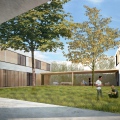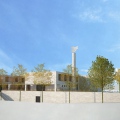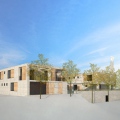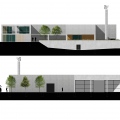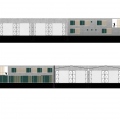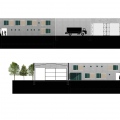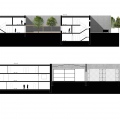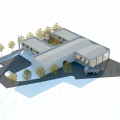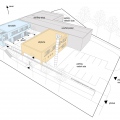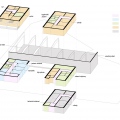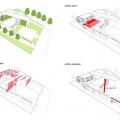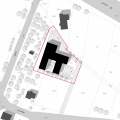Location: Kunice u Říčan
Author: Marek Jan Štěpán
Cooperation: Hana Myšková
Client: Podzemní stavby Brno, s.r.o.
Design: 2015
Photo: Archive of studio
The plot is very close to the highway in a small village, it has irregular shape and its gently sloping to the south. The object is perceived rather as a farmhouse with an inner atrium. It creates an outer shell for the internal environment of the business. The mass of the building is divided into three parts - warehouses, offices and accommodation. Before the entrance there is a parking for cars and behind hall there is a parking for lorry.
