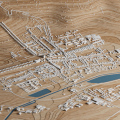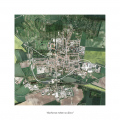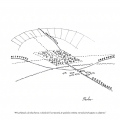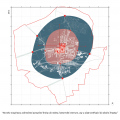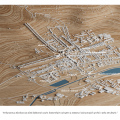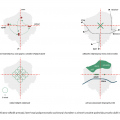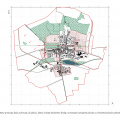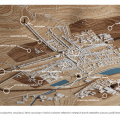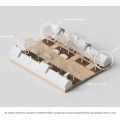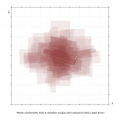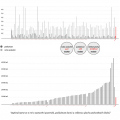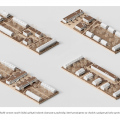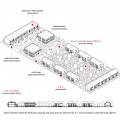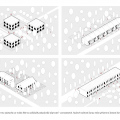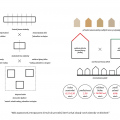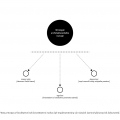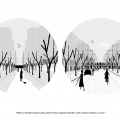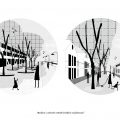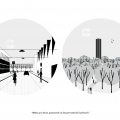Víme o duze nad Lesnou
Authors: Marek Štěpán: Ondřej Hanuš, Karel Kosina
Collaboration: (AQE advisors, a.s.), Jan Havránek, Pavel Franěk
Collaboration – analytic part: (students of Faculty of Architecture BUT, Brno Czech Rep.)
Nela Velechovská, Tereza Strohnerová, Jana Veselá, Iva Vašáková, Michaela Demjanovičová, Eliška Šimková, Eva Rodová
Renders: Mangoshake Studio
This document was created for the purpose of providing municipality and citizens with material that is mapping aspects that have an impact on the functioning and form of the current city and the quality of life in it. The goal was to highlight the existing landscape, urban-architectural and social qualities and to clearly describe problematic topics and places. On basis of this knowledge the city´s architectural development strategy is built on.
Slavkov (Austerlitz) is a small town with an empire battle and European overlap. It is a city with a hidden charisma that has been fading for many decades. But it is still hidden in the city and needs to be revealed with a certain subtlety. A large part of the city is untouched by modern construction, and it is in the conservative roots that the city's strength for the future lies. Slavkov is a city on the palm of the hand, which is protected from the north by a natural amphitheater and bounded by the river floodplain to the south. During the construction of the old fortified knight’s settlement and later the castle, two perpendicular axes were laid out in Slavkov, which are still inscribed in its structure today and divide the city into quadrants. When arriving in Slavkov from the surrounding horizons, the appearance of the city is inextricably linked with the tree alley. The tree alleys have become characteristic of Slavkov and, like the intact, preserved wider center with its block buildings and red roofs, they co-create the atmosphere of the city.
This document contains analyzes mapping the historical development and the current state, on the basis of which the overall concept was created. This Concept is developed into several sub-topics related to transport, education, housing policy, social services, protection of monuments and landscape. Based on the results of the analyses, an architectural development strategy was developed, which consists of a series of recommendations and rules that can determine the form of future development in the city, so that it arises in the spirit of the values found and described. This vision presents Slavkov (Austerlitz) as a compact garden city.
