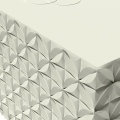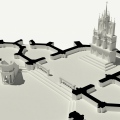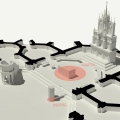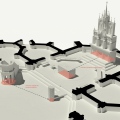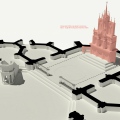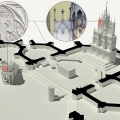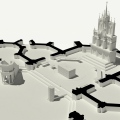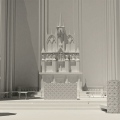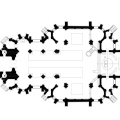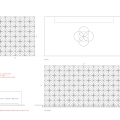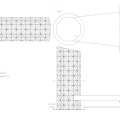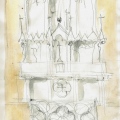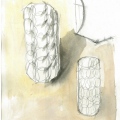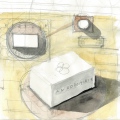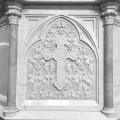Name: Church of Saint John the Babtist
Location: Sudice
Author: Marek Jan Štěpán
Cooperation: Martin Kopecký, Jan Vodička
Client: Římskokatolická farnost Sudice
Proposal: 2017
Photo: archive of atelier
The church in Sudice is a monumental pseudo-gothic building, surrounded by an intact area. It was built in 1903-1906 by Josef Seifried from nearby Kravař. It has a cross-shaped ground plan, the main nave with a basilica light and rib vaults. The main altar of the church and the pulpit were carved out of Carrara marble in 1926 and 1929. For the liturgical adaptation of the presbytery, these sculptural elements are important. Their scale, detail and basic ground plan are the inspiration for the new liturgical elements – altar stone and ambon. Old and new create continuity.
The new altar stone is located in a circle on the floor. It is rectangular (as well as original) with a dimension of 1 × 2 × 1 m. Its surface is decorated with a circular ornamentation on the raster of a rectangular net of circles 25 cm in diameter. This scale of circles, as well as the traces themselves, are abundant in the church. The original marble furnishings also have a very fine detail. It is made of the same material - Carrara marble. On the altar stone there is a hole for the storage of the remains in the upper part, in the rear there is a sign that specifies the date.
The new ambon has the octagonal shape as the original pulpit and It has dimensions of 0.6 × 0.6 × 1.5 m. It is located outside the presbytery on the stone bridge. In the presbytery will be made a new floor with inserted brass elements.
