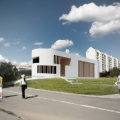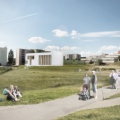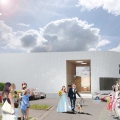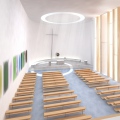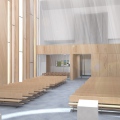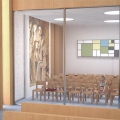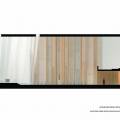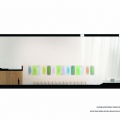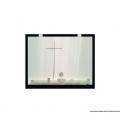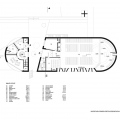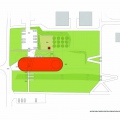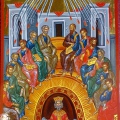Location: Brno - Líšeň
Author: Vanda Štěpánová
Team: Marek Štěpán, Jakub Vodička, Jan Friml
Art colaboration: Milan Houser, Tomáš Medek
Client: Nadace pro radost, Salesiánská provincie Praha
Design: 2014
The church is designed as one compact volume in shape of oval. It is divided in two part, communuty center and church. There is covered gab between them providing a place to gather before entering. The compound is conneted in undegroung floor. We approached to the building as a sculptor to a piece of stone. We delacately removed volumes from the main mass.
