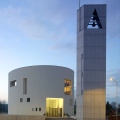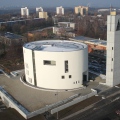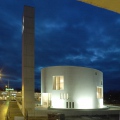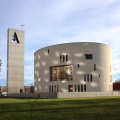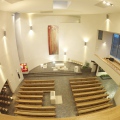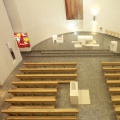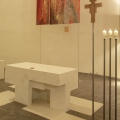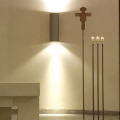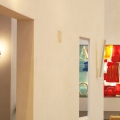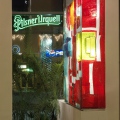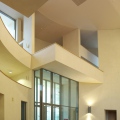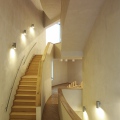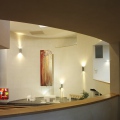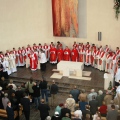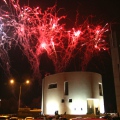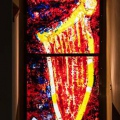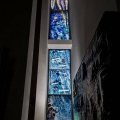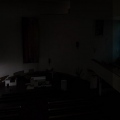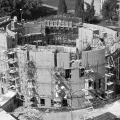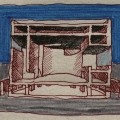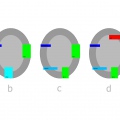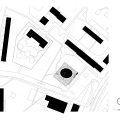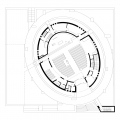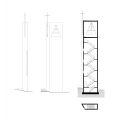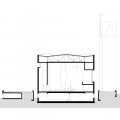Location: Ostrava – Zábřeh, ulice Výškovická / Kotlářova
Author: Marek Jan Štěpán
Team: Bořivoj Srba, Miroslav Tyl
Client: Římskokatolická farnost Ostrava - Zábřeh, Biskupství Ostravsko-Opavské
Proposal: 2002 - 2004
Realization: 2004 - 2007
Built up area: 1967 m²
Enclosed volume: 14 369 m³
Church height: 15,8 m
Tower height: 30,00 m, cross 34,50m
Capacity: 650 poeple, including 250 seated
Photo: Oto Nepilý, archive of atelier
The church is located on a large housing estate with high levels of crime. It had therefore been designed as a modern fortress. When you enter the place, you pass through many layers: the exterior platform - the ditch - the wall - the group of side rooms - the intimate inner core. The layers are grades of the contemplation, they are the stages of transition from the external material world to the spiritual inner world, which is protected by these layers.
It was not our aim to create a dominant focal point, which tries to overcome the height and the size of the surrounding blocks of flats. The difference is in the clear shape of the church and in a larger scale. The essential element of urban design is the square elevated platform - the sacred territory. There is a freestanding tower in the corner of the platform and the elliptical church building surrounded by the ditch which provides the light to the basement windows.
The interior morphology of the church is an abstract symbolic. Light forms over the entire inner space, individual punched holes in the mass of the wall have their semantic meaning and its colour. Tangible character of the building contrasts with disembodied effect of the light filtered through the abstract stained glass. Light becomes a factor which creates a lack of interface between what is verifiable by the senses, and what is beyond material world.
The foundations of the church have drilled piles and reinforced concrete walls at the basement. The vertical structure is made of ceramic blocks and concrete, the structure of the roof is made of steel. The windows frames are made of aluminum and filled with large, colourful fused glass. The tower and retaining walls are made of architectural concrete. The Church of the Holy Spiritis the largest religious building after the Velvet revolution in the Czech Republic.
