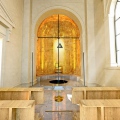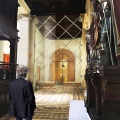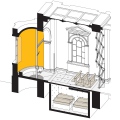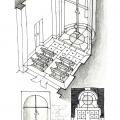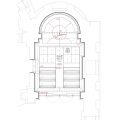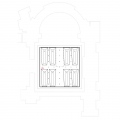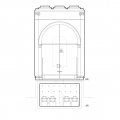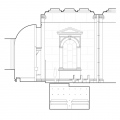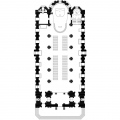Name: Biskupská hrobka a adorační kaple v katedrále Božského spasitele
Location: Ostrava
Author: Marek Jan Štěpán
Cooperation: Martin Kopecký, Jan Vodička
Client: Biskupství Ostravsko-opavské
Proposal: 2016
Photo: archive of atelier
According to the plans of Gustav Meretty from 1883-89, the cathedral was built in the neo-Renaissance style. We suggest to visually open the apsis in the cathedral, like it is on the plans from G. Meretty.
The design respects the existing architectural structure of the chapel and the apsis and its own square space, based on simple neo-Renaissance architecture and the traditions of industrial Ostrava. Apsis with the sanctuary is the most precious place in the cathedral and its walls are therefore treated with the most valuable material - sliced gold.
In the face of the wall there is a glass pane. The main motive is steel cross symbolizing our direction in space and time. A similar composition can be found in Basilica in Frýdek in Chapel of St. Crosses.
