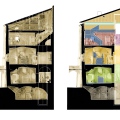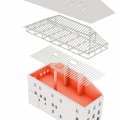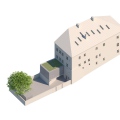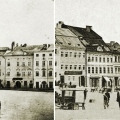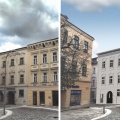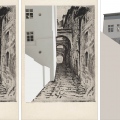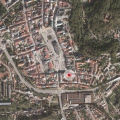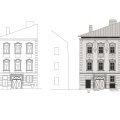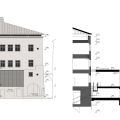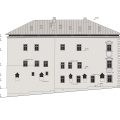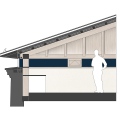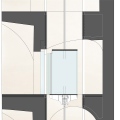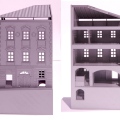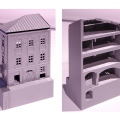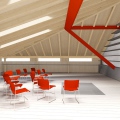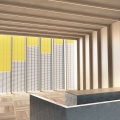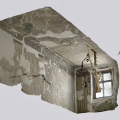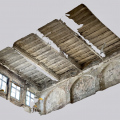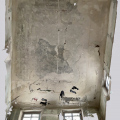Víme o duze nad Lesnou
Location: Jihlava
Author: Marek Jan Štěpán
Cooperation: Miroslava Staněková, Hana Arletová, Vanda Štěpánová, Jan Vodička
Client: City of Jihlava
Proposal: 2019
Usable floor area: 1030 m2
Enclosed area: 4980 m3
Photo: archive of atelier
Architectural concept
• Discovering and interpretation of the original architecture (Renaissance to the 19th century)
• Rehabilitation of the universal layout of the house (determination of the main, secondary and service rooms) so that it can withstand possible operational changes
• Functional solution divided by floors (bottom - basement, boarding, social, office, gallery)
• Significant improvement of construction and technical condition (floors, truss, roof)
• Preservation of the existing long-term function on the ground floor (tea room) and creation of its facilities in the completion.
• The silver line of the house in connection with the mining of silver and the silver film screen
