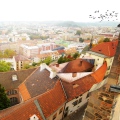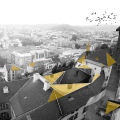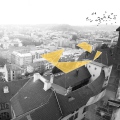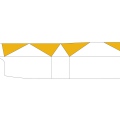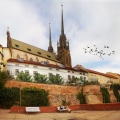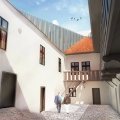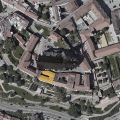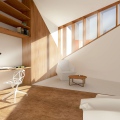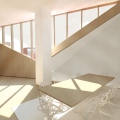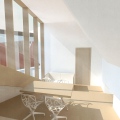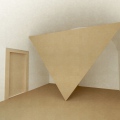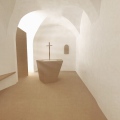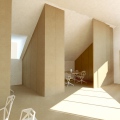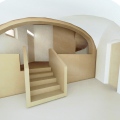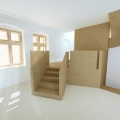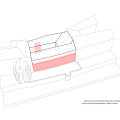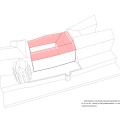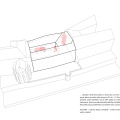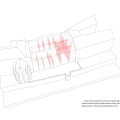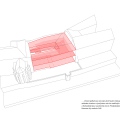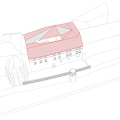Name: House of canons Petrov 7
Location: Brno
Author: Marek Jan Štěpán
Cooperation: Hana Myšková, Martin Kopecký
Client: Biskupství brněnské
Proposal: 2015 Photo: archive of atelier
The building stands in a very exceptional location in the closest neighbourhood south of Brno Cathedral. The construction is in relatively good construction and technical condition, but with minor maintenance and bad interventions from the 70s and 80s of the 20th century. The building is currently unused.
The object is two-storeyed with an attic, the ground plan is U-shaped with an elongated and narrow inner courtyard. It can be divided into the longer north and south wing and the eastern connecting wing. The building has a longitudinal supporting system in the first floor and in the northern wing of second floor has a combination of longitudinal and transverse support system. Walls are made of stone and locally only brick. The ground floor and cellar are vaulted, the floor has wooden ceilings, the roof is modern and completely unsuitable. In conceptual considerations, we were guided by the historical use of the house. The house functioned as a residence of a canon with the necessary facilities (kitchens, stables, warehouses, staff, etc.). The proposed use returns to this state and transforms facilities into contemporary standard and comfort. The main residential floor which served as a piano nobile is a representative apartment again. There is designed an apartment of similar size in the attic. The ground floor is used for service rooms. In order to harmonize these necessary functions with the structure of the house a number of necessarily inserted elements have been created. These are conceptually and materially different from historical constructions. At the same time, the ground floor and the palace respect the historic character of the building, while the attic is a newly designed construction where current architectural principles are applied.
From the south and north, the mass of the house is unchanged, on the southern side only with four dormers in the historical roof. Towards the courtyard, there are large diagonal dormers in the roof area that illuminate this floor. The shape of the dormer is chosen with respect to composition and with sensitivity to the surroundings.
