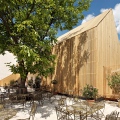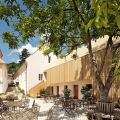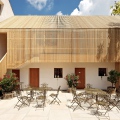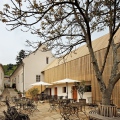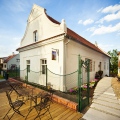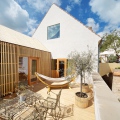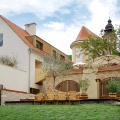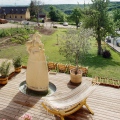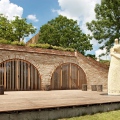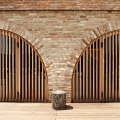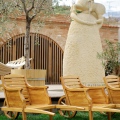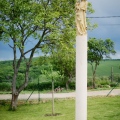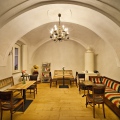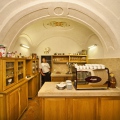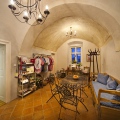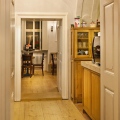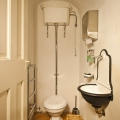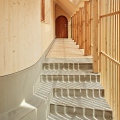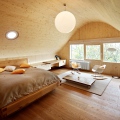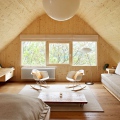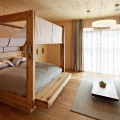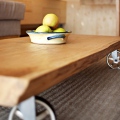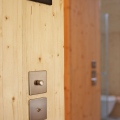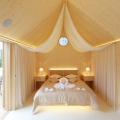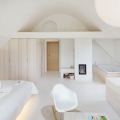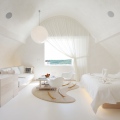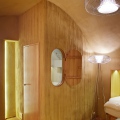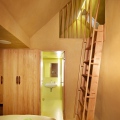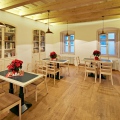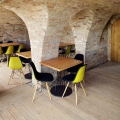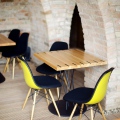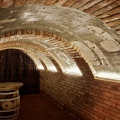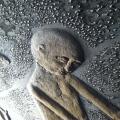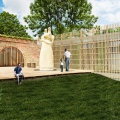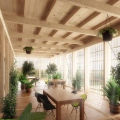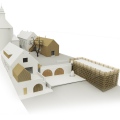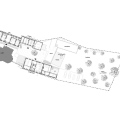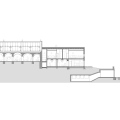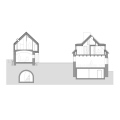Location: Klentnice 166
Author: Marek Jan Štěpán
Cooperation: Radek Džiuban, Jakub Staník, Tomáš Jurák, František Brychta, Jan Martínek, Vanda Štěpánová, Zuzana Uhríková, Radomír Ulrich
Arthistorical consultations: Jan Press
Client: Krásná Pálava s.r.o.
Proposal: 2008 - 2011
Realisation: 2009 - 2015
Photography: Štěpán Vrzala
Dolce far niente
In the beginning, there was a man wishing to open a small café with calm and cosy atmosphere. After opening in 2009, people loved this place and were coming more and more. And the story of intimate /complex/ begin.
Rectory - café
The rector is late Baroque building, that was used by parson with official obligations. The new use as a café ideally fit in the old disposition. To create authentic atmosphere we had to approach to the building with humility. We restored the façade, refurbished the windows and floors. The interior furniture is partly designed and completed with antiquarian pieces.
Barn - guest house
The wooden guest house was built at the place of an old barn. The form of barn was an inspiration to the architect. The façade made by thin bars make contrast to the surrounding objects.
Former school
Former school was dilapidated and it was restored and expanded to make space for facilities. The main purport is a guest house.
Salla terrena
Salla terrena is in a terrain break and leads to a cellarage. It has only east façade with wooden terrace. There is a statue of st. George designed by René Vlasák. In the garden is a Gothic copy of a statue of Madonna, that was found in rectory.
Orangery
The last planned building is orangery. It is a shelter for visitors and flowers in winter.
