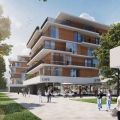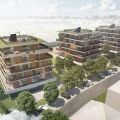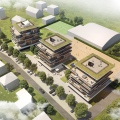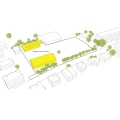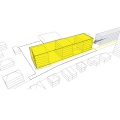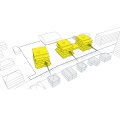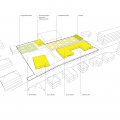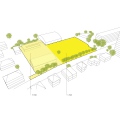Name: The brick apartment building
Location: Prague - Strašnice
Author: Marek Jan Štěpán
Cooperation: Hana Arletová, Martin Kopecký, Jan Vodička, Jan Martínek
Competition: 2017
Enclosed area: 38 000 m3
Photo: archive of atelieru
The apartment building is located with various height of surrounding buildings, small scale of family villas and six storey panel houses. The new building makes transition between both building structures. The new building follows the building line, defined by a neighbouring apartment and creates a pre-storey of a commercial ground floor equipped with furniture and supplemented by tree-lines. The area in front of the house thus gains a town-forming character.
The mass of the house is divided into two independent units that comes from the assignment. The basic element is a six-story prism with a centrally located vertical communication core. The house is made up of three such prisms, two of them are interconnected by the ground floor. The last is slightly rotated compared to the others, which highlights the entire composition and allows to open further views from the windows of some apartments to the free space of the street.
The apartments are arranged around the communication core so that each of them has rooms oriented into two facades. All the apartments have balconies. The analysis of the sunlight determined the depth of the balconies that sufficiently shadow the high summer sun and let the sun shine in the nooks.
Surfaces are designed from easy-to-maintain materials. The expression of the exterior is given by a combination of light concrete, brick and glass. All glazed areas are accessible from the outside from the balconies.
